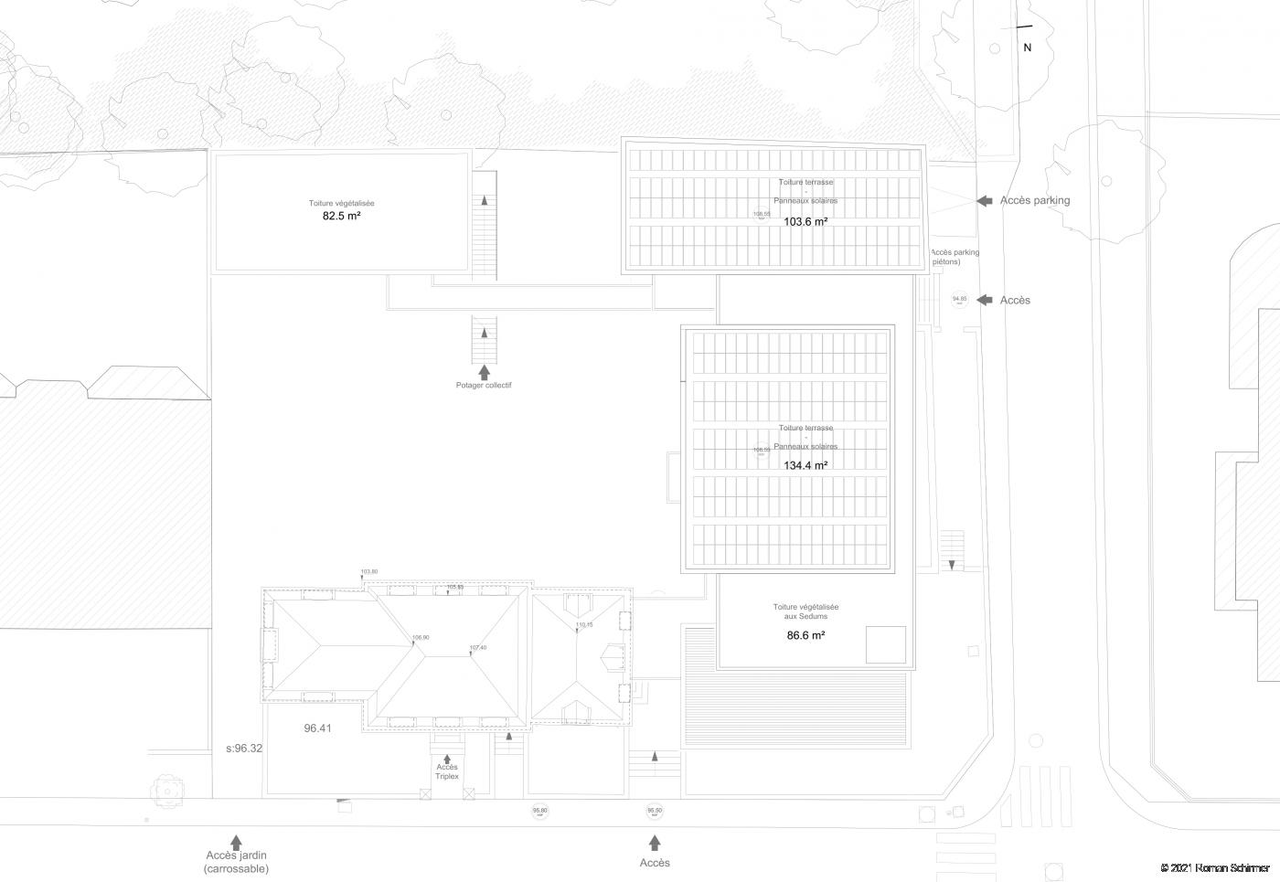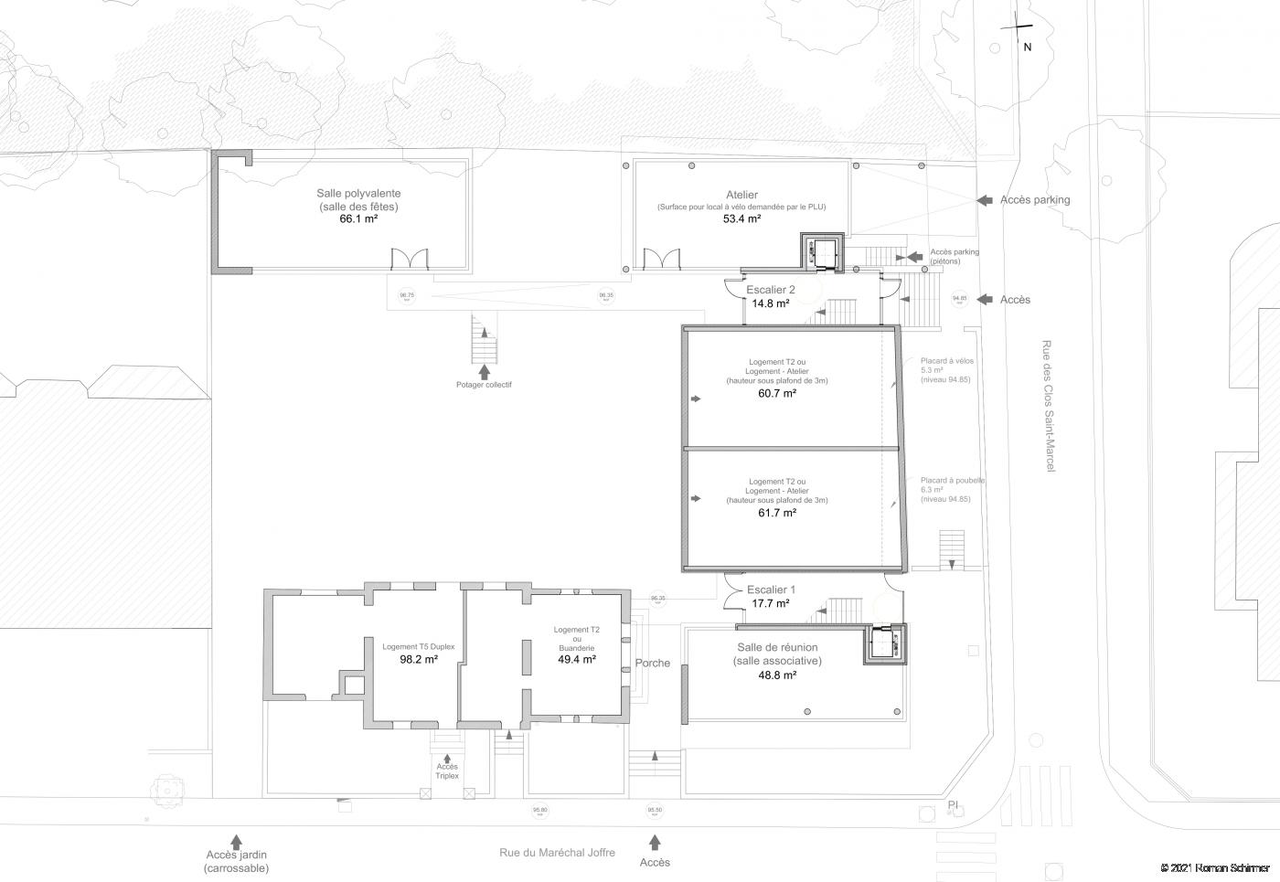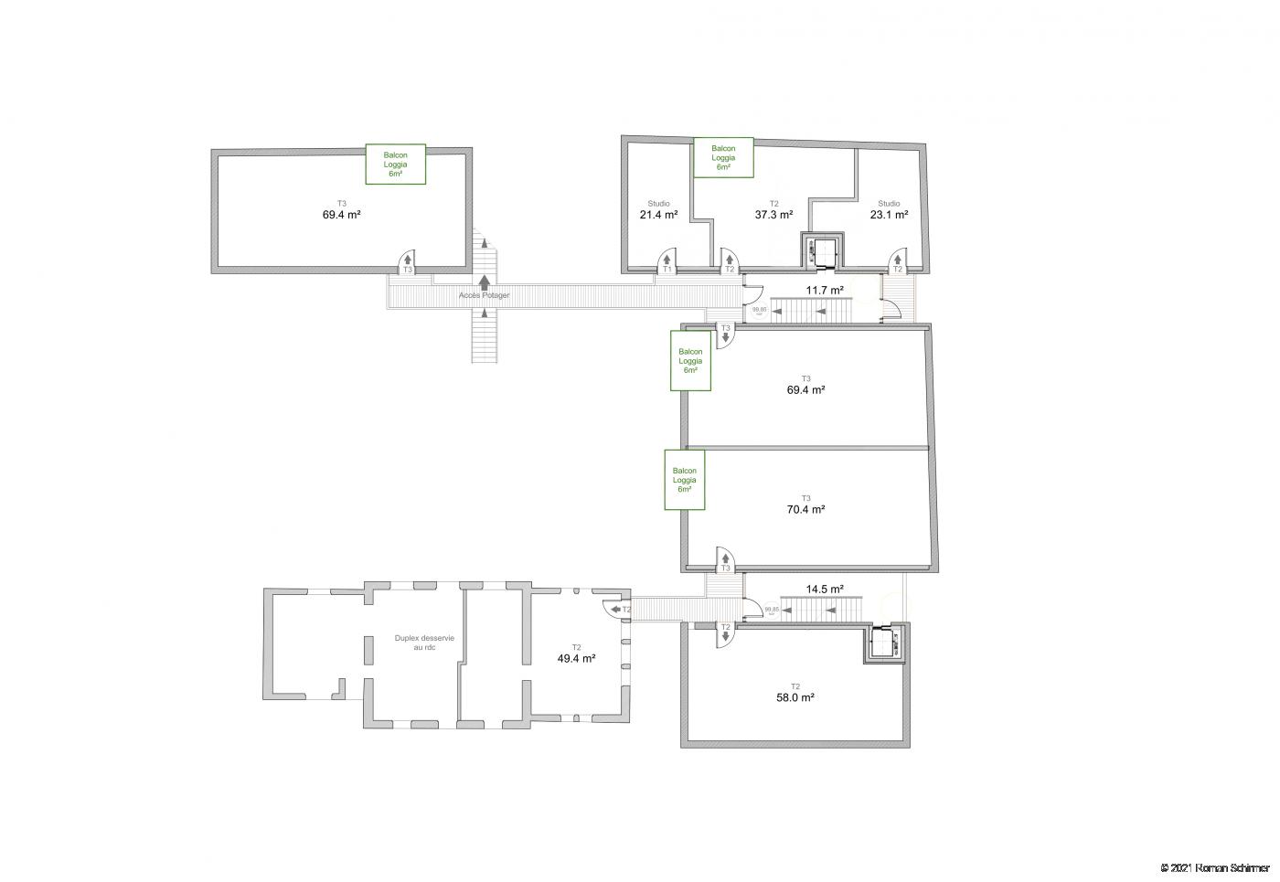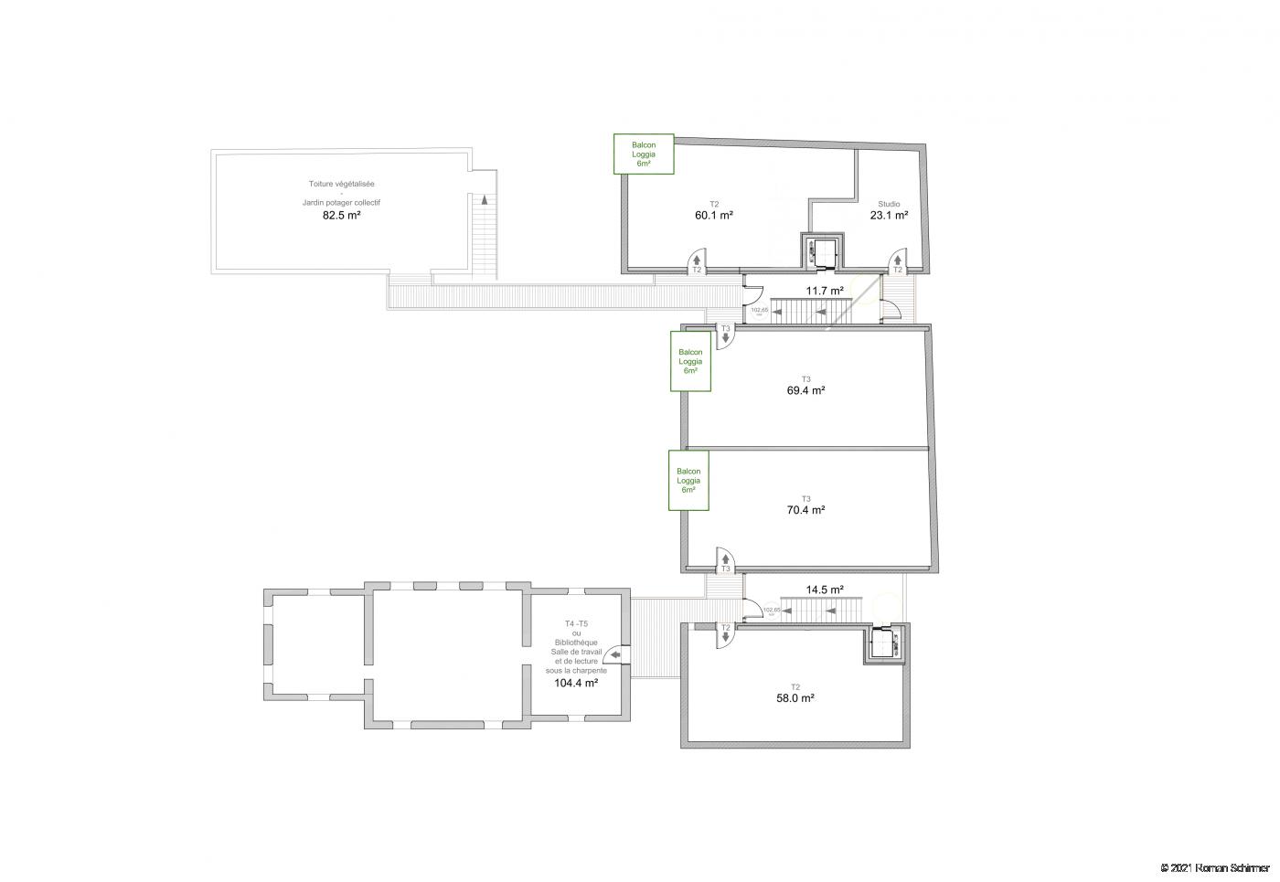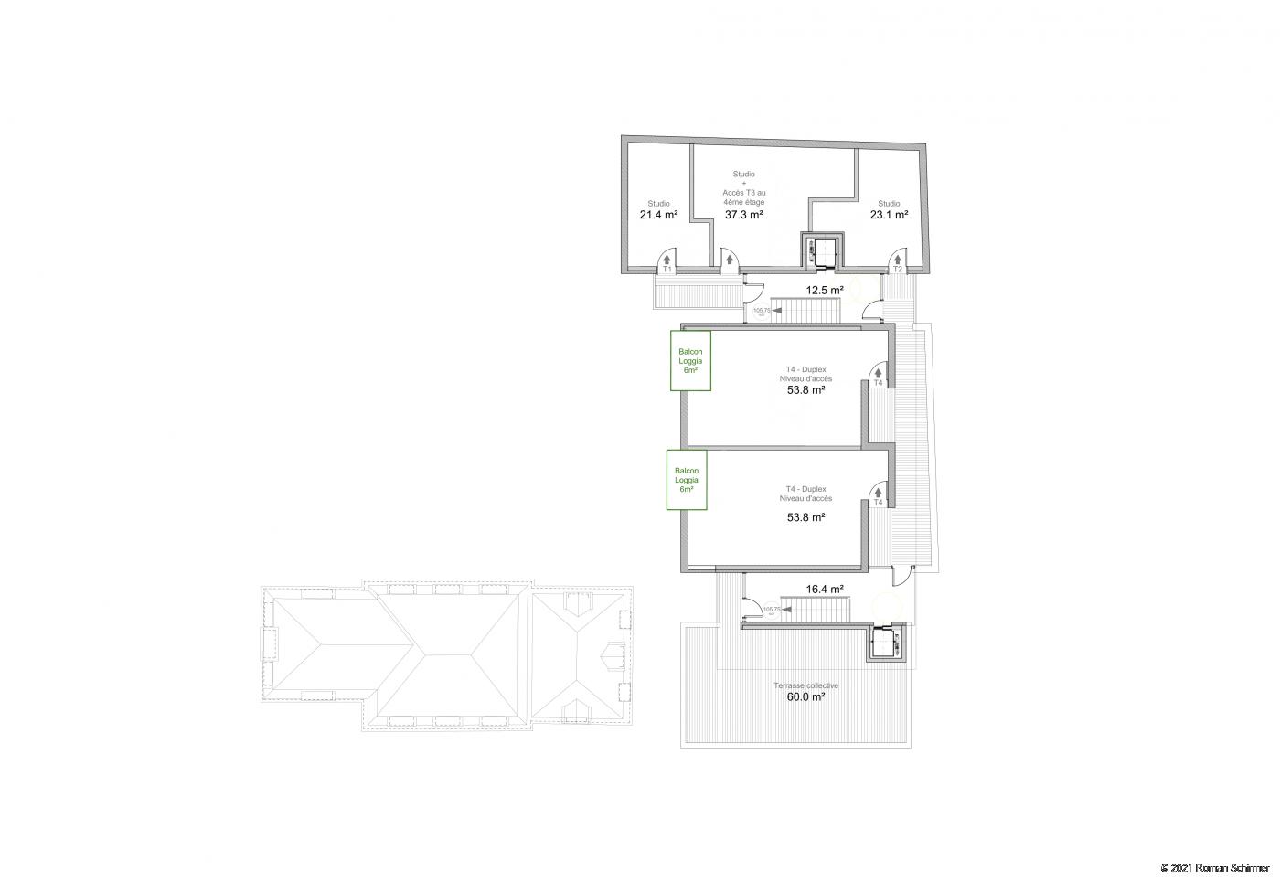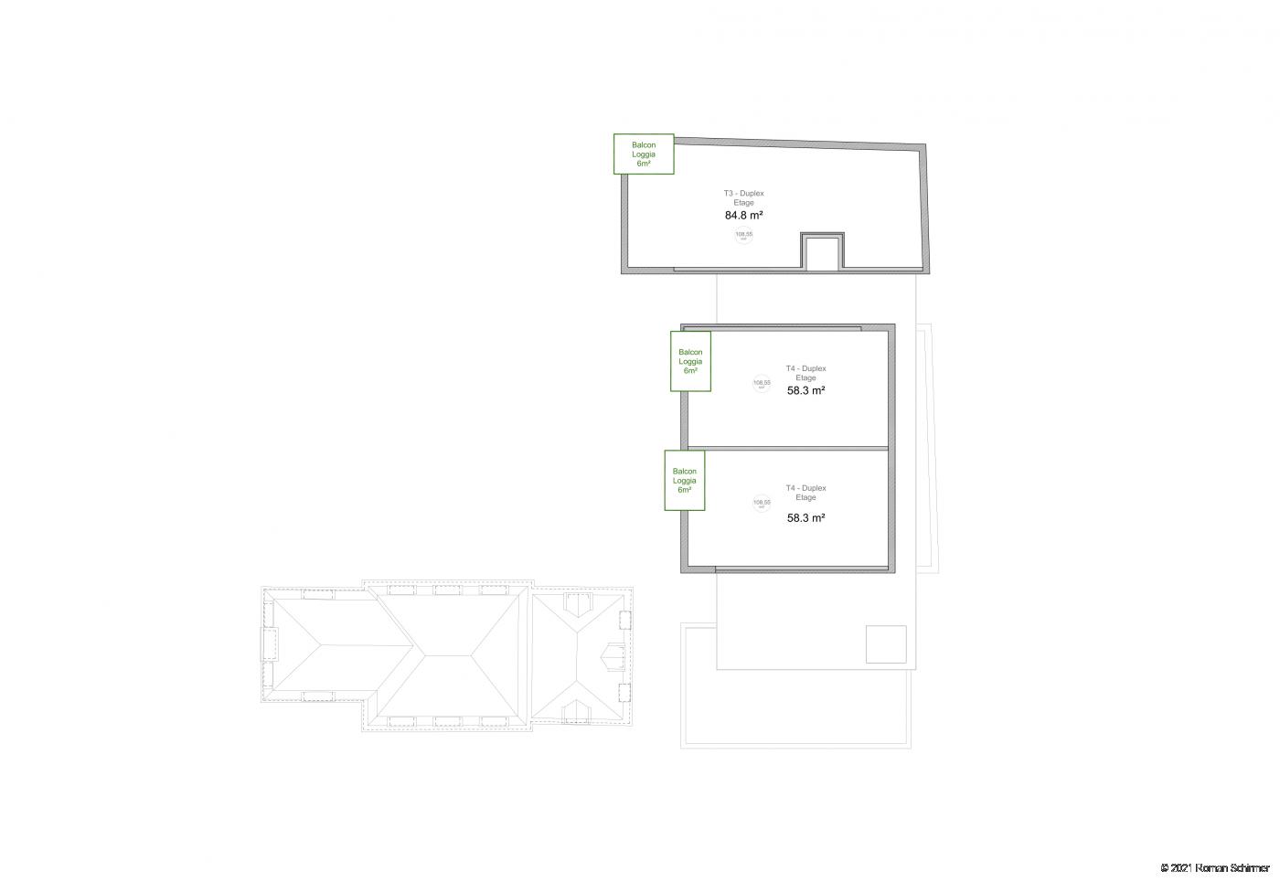Categories
Typology :
Housing : Apartment buildings
Year :
2013
Status :
Study
Project data
Situation :
Sceaux, IDF
France
Area :
1831 m²
Construction
IPMS2 (interiors)
Budget :
2'968'500 €
Excl. VAT
Construction
Mission
Client :
Association Scéenne pour l'Habitat Participatif
Joint building venture
Period :
06.2013
07.2013
Mission :
- Restricted competitions
Engagement :
Authorship
Contributors
Project pilot
| Architecture: |
Atelier Kaba Hiroshi Naruse Architect, Landscape Designer
|
Partners
| Architecture: |
SEA - Sustainably Engineering Architecture Roman Schirmer Architect
|
|
Edouardo Rodriguez Architecte Edouardo Rodriquez Architect |
Technics
- Thermal inertia
- High thermal performance
- Passive heating
- Natural air conditioning
- Green roof
- Natural insulation
- Wood carpentry
Concepts
- Continuity
- Contrasts
- Framings

Low energy apartment building of 26 flats
General layout plan








